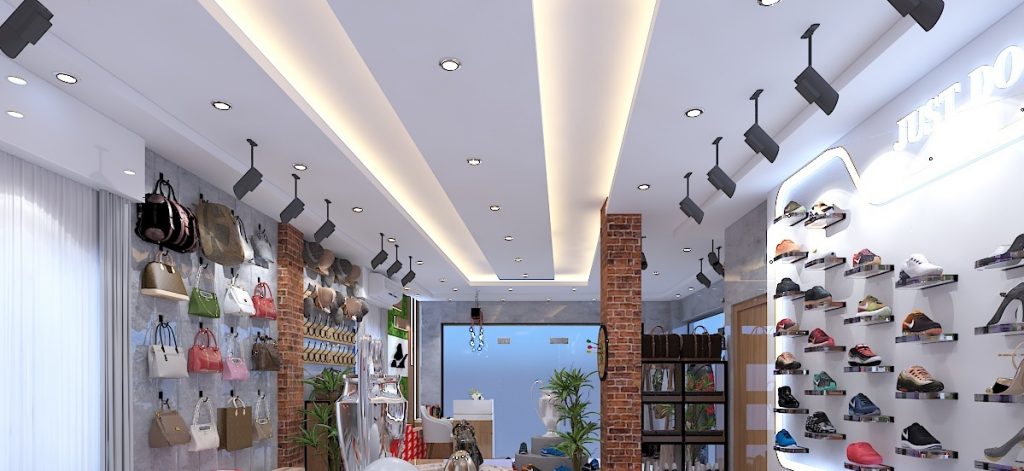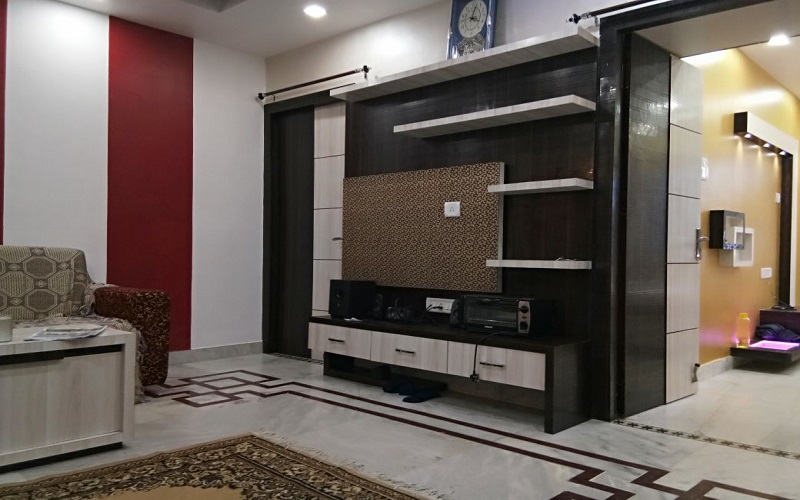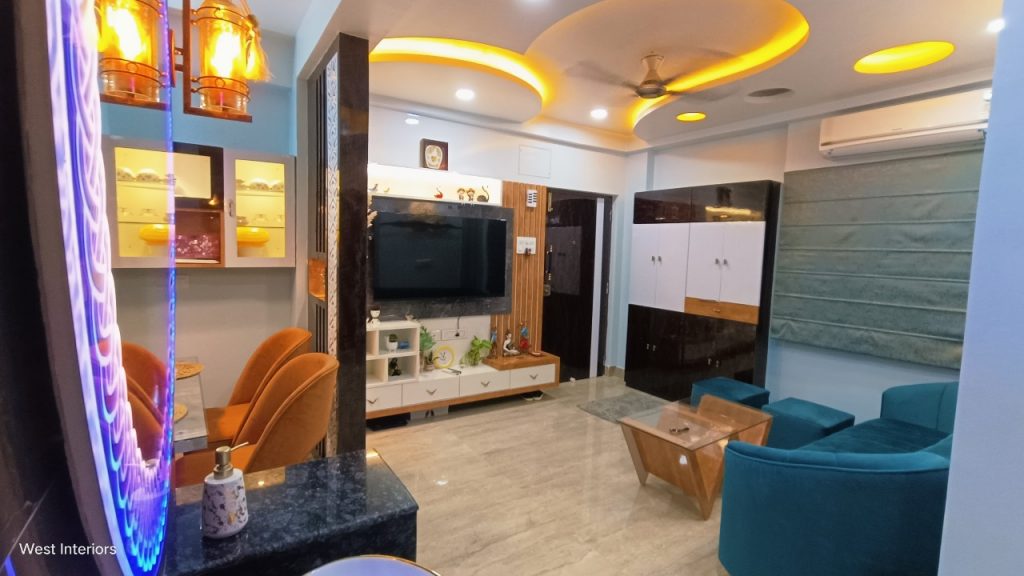West Interiors, the leading flat interior designer in Kolkata, invites you on a journey to explore a remarkable interior design plan for a 3 BHK flat spanning 1200 square feet, which we finished designing last month in Kolkata. With our expertise and creative vision, we will show you how to maximize space, enhance functionality, and infuse style into every corner of your home. Let’s dive in!
Our 3 BHK Flat of 1200 Square Foot:
Ideas for your 1200 Sq Ft 3 BHK flat interior design plan:
Space Planning:
- Divide the space into three bedrooms, a living room, a dining area, a kitchen, and bathrooms.
- Optimize the layout to ensure efficient flow and functionality.
Bedroom Design:
- Choose a theme or color scheme for each bedroom.
- Use space saving furniture.
- Incorporate comfortable bedding and adequate lighting.
- Personalize each bedroom according to the preferences of the occupants.
Living Room and Dining Area:
- Create a spacious and inviting living room by selecting appropriate furniture and arranging it in a way that maximizes space.
- Use a combination of seating options like sofas, chairs, and ottomans.
- Incorporate a dining area that can accommodate a dining table and chairs for family meals.
Kitchen Design:
- Opt for a modular kitchen design to maximize storage and functionality.
- Utilize wall-mounted cabinets and shelves for efficient storage.
- Choose durable and easy-to-maintain materials for countertops and backsplashes.
Bathroom Design:
- Optimize the space in the bathrooms by using compact fixtures and fittings.
- Incorporate storage solutions like wall-mounted cabinets or shelves.
- Choose tiles and finishes that are both aesthetically pleasing and easy to clean.
Lighting and Color Scheme:
- Use a combination of natural and artificial lighting to create a bright and welcoming ambiance.
- Select a color scheme that complements the overall design and enhances the visual appeal of the space.
Embracing a Functional Layout:
The key to optimizing a 3 BHK flat is to create a seamless flow between rooms while ensuring each space serves its purpose. At West Interiors, we understand the importance of a functional layout. In this plan, we emphasize an open concept design that connects the living, dining, and kitchen areas, allowing for easy interaction and a sense of spaciousness.
Captivating Living Room:
The living room is the heart of any home, and our design plan for your 3 BHK flat aims to make it a welcoming and visually appealing space. We recommend incorporating neutral tones for the walls and furniture, creating a versatile backdrop for accent pieces and artwork. Thoughtfully chosen lighting fixtures and strategically placed mirrors can enhance the room’s ambiance and make it appear larger.
Chic Dining Area:
Adjacent to the living room, we propose an elegant dining area that seamlessly blends with the overall aesthetic. A compact dining table with comfortable chairs can accommodate both family gatherings and intimate dinners. To add a touch of sophistication, consider installing a statement chandelier or pendant light above the table, creating a focal point and setting the mood for memorable dining experiences.
Modern Kitchen Design:
In a 3 BHK flat, the kitchen is often a central hub for culinary activities. Our design plan incorporates a modern kitchen layout that maximizes storage space and functionality. Sleek, handle-less cabinets, high-quality appliances, and a well-planned countertop area are crucial elements in achieving an efficient and aesthetically pleasing kitchen.
Serene Bedrooms:
West Interiors understands the importance of creating tranquil and comfortable bedrooms. In this plan, we suggest employing light, soothing colors to promote relaxation. Clever storage solutions, such as built-in wardrobes and under-bed drawers, help optimize space while maintaining a clutter-free environment. Additionally, incorporating cozy textiles, such as plush carpets and soft curtains, adds warmth and comfort to the bedrooms.
Stylish Bathrooms:
No interior design plan is complete without attention to the bathrooms. Our proposal includes contemporary fixtures, sleek tiles, and ample storage to create functional and visually appealing bathrooms. Incorporating mirrors with smart lighting enhances the overall ambiance while making the space appear brighter and more spacious.
Conclusion:
In above Video we have presented a captivating interior bathroom for a 3 BHK flat encompassing 1100 square feet. With West Interiors, the best flat interior designer in Kolkata, you can transform your living space into a haven that combines functionality, style, and comfort.
Whether it’s an open living area, a chic dining space, a modern kitchen, serene bedrooms, or stylish bathrooms, our expertise ensures every corner of your flat is optimized to meet your needs and preferences. Contact West Interiors today to embark on a journey of turning your dream home into a reality!



